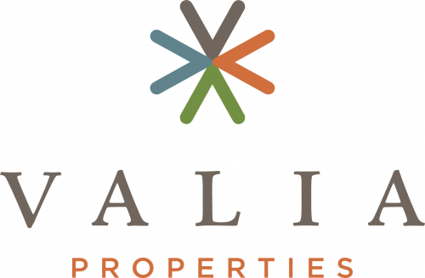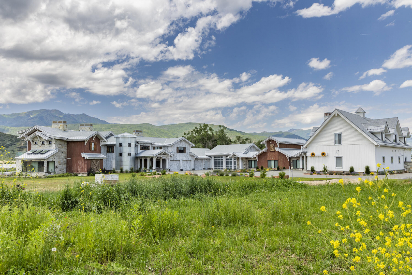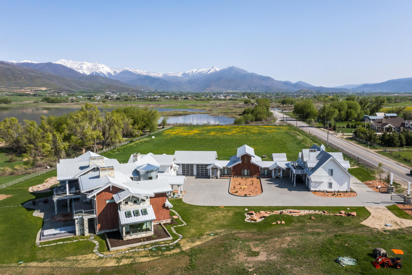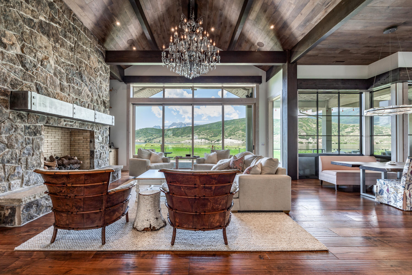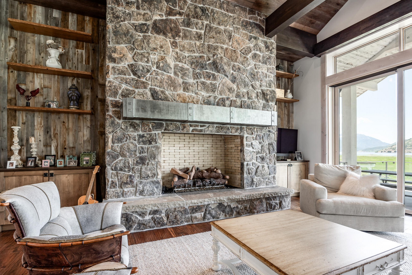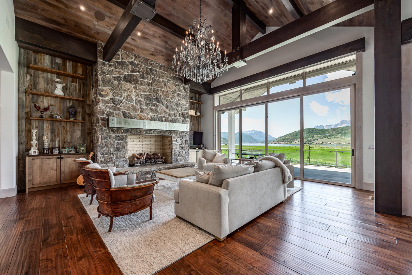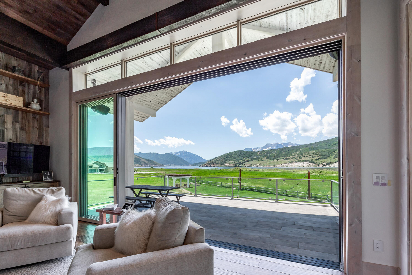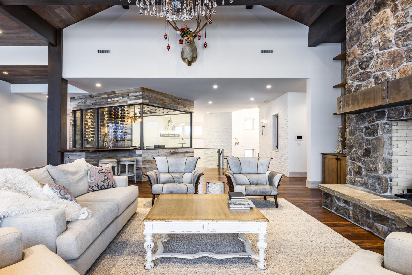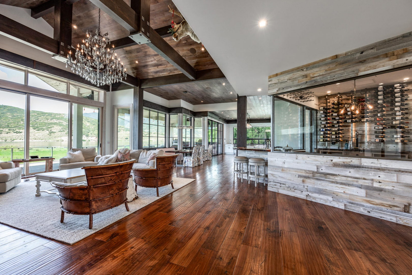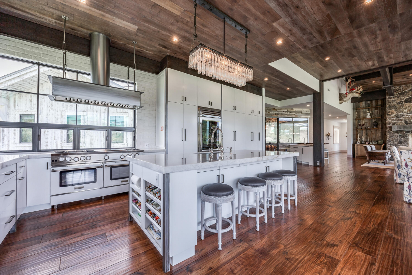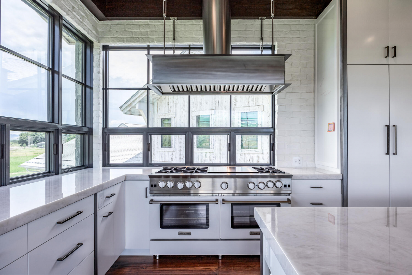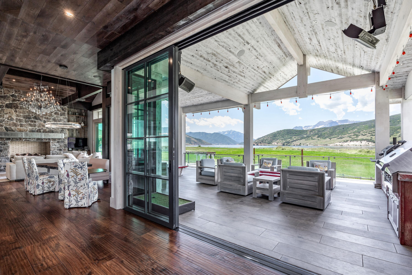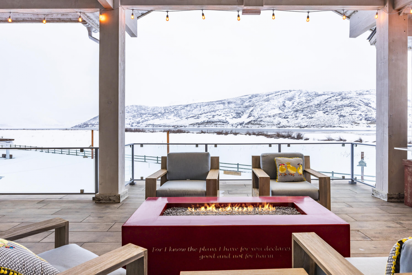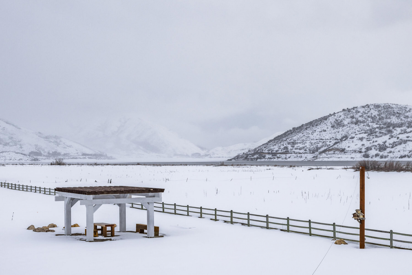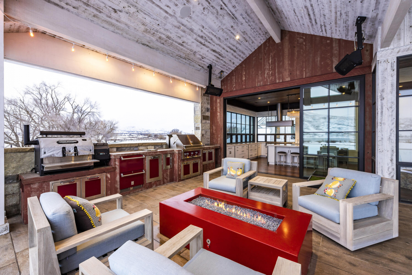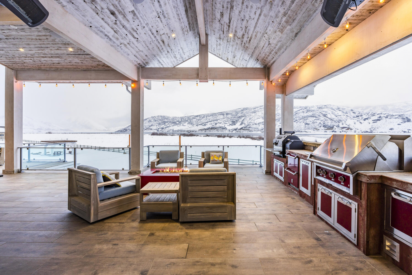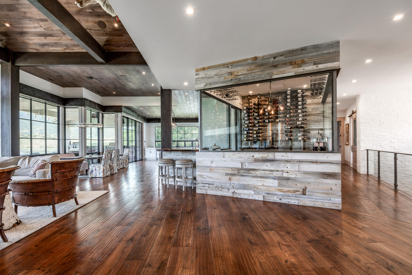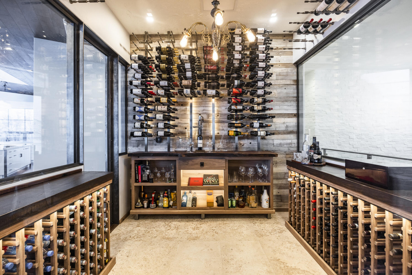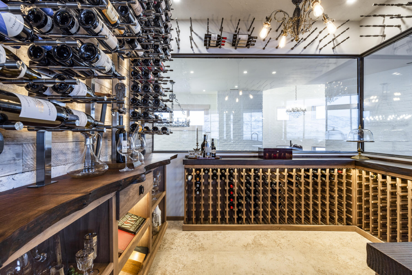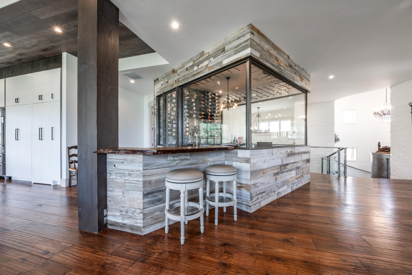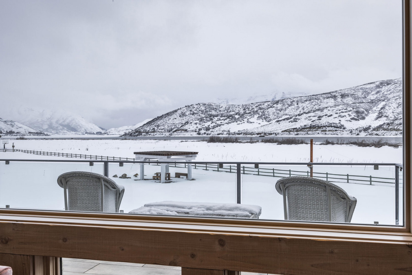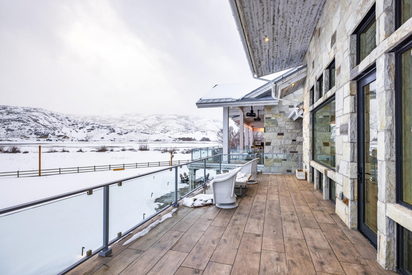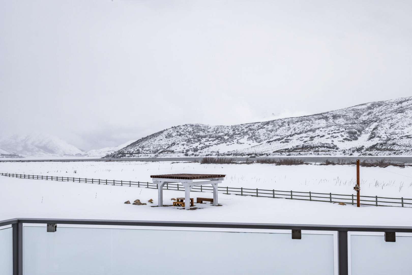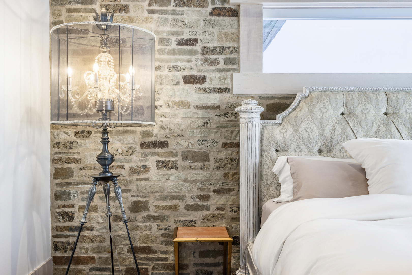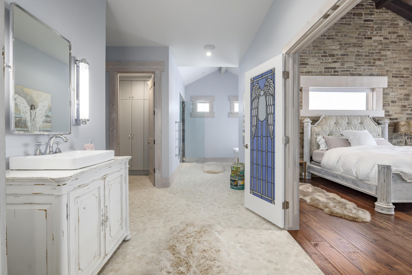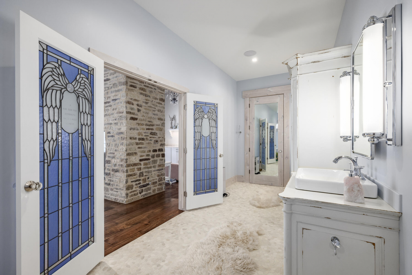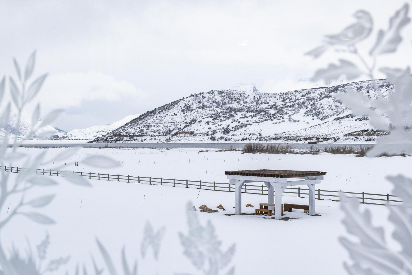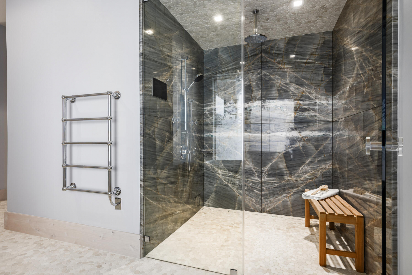Description
This is a true “Tuscany Style Master Piece” home with a Mt. Timpanogos backdrop. It is as organic as you could possibly get. Every type of outdoor adventure you could want is right outside your door: fly fishing, kayaking, windsurfing, golf, horseback riding, off-roading and so much more! There is a large international airport within an hour & a smaller airport perfect for private air just minutes away. World Class Skiing at the newest ski area in the nation, Deer Valley East Village, is minutes away & so is Historic Old Town Park City. Deer Creek Reservoir & the Provo River is literally your backyard. The home’s golf simulator is so state of the art, not only does it have almost every course and tee’s up the ball for you, the floor actually slants to adjust for pitch of your lie. Going back to the testament of the greener side of this home: Even before the sellers started their custom build, they were extremely conscious of all the materials that would go into building this home. While interviewing contractors, if they didn't have a non-toxic, low, or no VOC type of application, they weren't even considered for any part of the selection. It was important to them because they don't want themselves, their children, or any of their five lovely grandchildren breathing the chemicals that harm their immune systems. All of the reclaimed wood that was used in (the temperature and climate controlled) wine room and barn doors were tested for heavy metals like lead. The outside farmland hay, alfalfa, and bluegrass, grown for the horses, cows, and chickens have never been sprayed with any type of herbicide. The wells and water are tested yearly to ensure the highest level of purity, no heavy metals, and no arsenic. The sellers have gone one step further and put a UV light in the ventilation of the house and on the well, no chemicals have ever touched this property. Not only is this one of the coolest homes in the state with all the toys, bells, and whistles but delivered with nicer touches and finishes you'll find elsewhere. As you look through the pictures of this home, take a moment and think of the painstaking time and effort to ensure the harmony between purity, function, entertaining, playfulness and happiness this home shares.
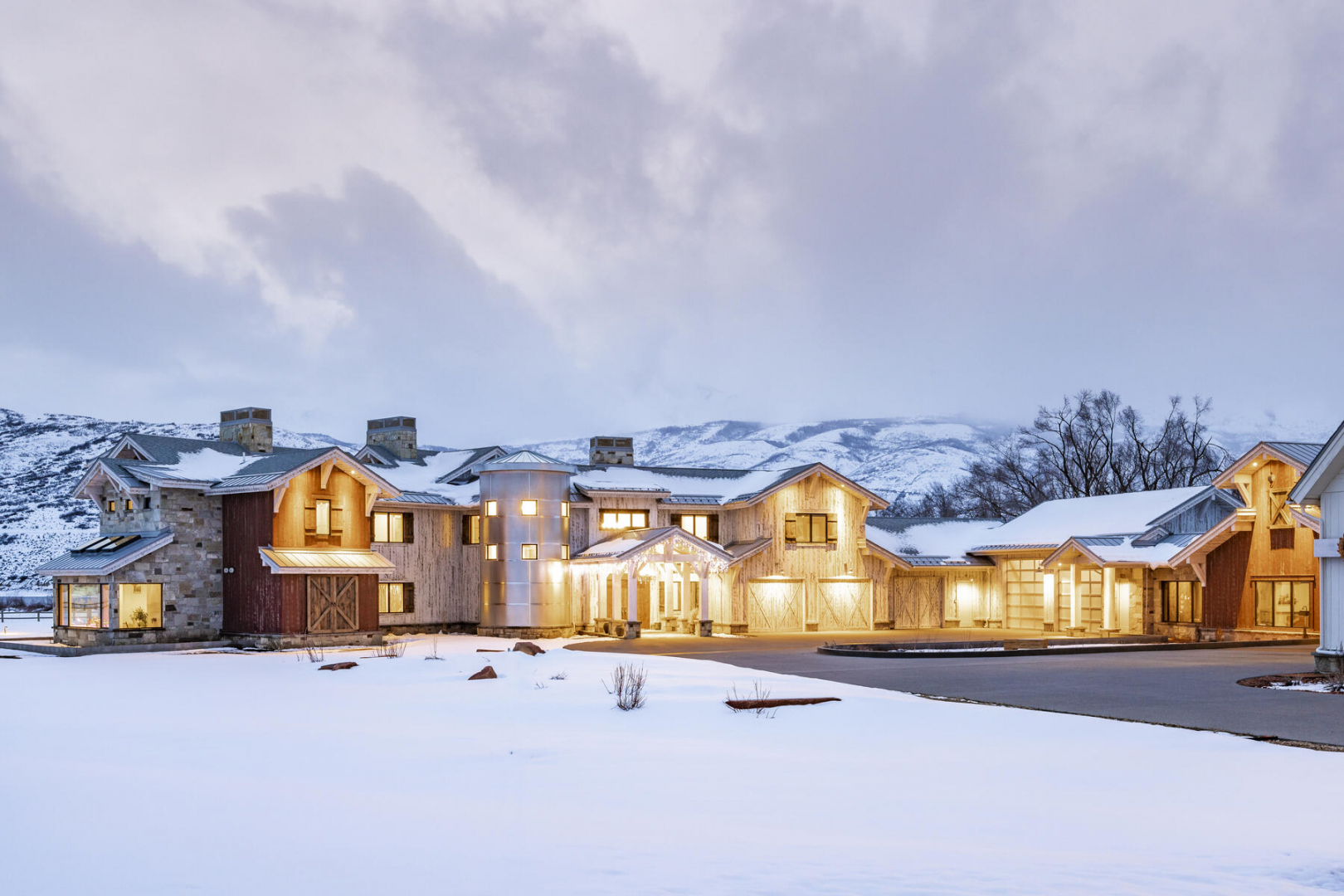
Property Details
Features
Amenities
Bar, Cable TV, Cathedral Ceiling, Ceiling Fan, Elevator, Exercise Room, Garden, Golf Course, Hot Tub, Jogging/Biking Path, Library, Vacuum System, Walk-In Closets.
Appliances
Ceiling Fans, Central Air Conditioning, Central Vacuum, Dishwasher, Disposal, Double Oven, Dryer, Microwave Oven, Range/Oven, Washer & Dryer.
General Features
Covered, Fireplace, Heat.
Interior features
Air Conditioning, Audio-Video Wiring, Bar, Bar-Wet, Bay/bow Window, Beam Ceilings, Cathedral/Vaulted/Trey Ceiling, Ceiling Fans, Central Vacuum, Elevator, Fire Alarm, Fitness, Furnace, Hot Tub/Jacuzzi/Spa, Network/Internet Wired, Security System, Walk-In Closet, Washer and dryer.
Rooms
Art Studio, Exercise Room, Guest House Separate, Library, Wine Cellar.
Exterior features
Balcony, Barbecue, Deck, Enclosed Porch(es), Fencing, Fireplace/Fire Pit, Outbuilding(s), Outdoor Living Space, Patio, Terrace.
Flooring
Hardwood.
Parking
Garage.
View
Lake View, Mountain View, Scenic View, View, Water View.
Categories
Country Home, Equestrian, Golf Course, Historic, Lake, Mountain View, River View, Ski Property, Suburban Home, Water View, Waterfront.
Additional Resources
This listing on LuxuryRealEstate.com
2790 S Charleston Rd, Charleston UT 84032, USA - Virtual Tour


